4378 Iroquois Dr
Sand Point, Michigan 48755 (outside city limits) Huron County
For Sale
Price: $790,525
Residential (Waterfront) 5 bedroom, 3 1/2 bath, 1 story with finished walk-out basement
- Year Built:
- 2015
- SqFt +/-:
- 1722
- Exterior:
- vinyl
- Garage:
- 3 car att.
- View:
- above average
- Lot Size:
- 0.48 acres
- Furnished:
- Unfurnished
- Fireplace(s):
- none
- Water:
- city
- Sewer:
- septic
- Heat:
- geo thermal
- Central Air:
- Yes
Appliances: stove, refrigerator, dishwasher, microwave, water. Exterior Features: covered porch, elevated deck. School District: Caseville Public Schools.
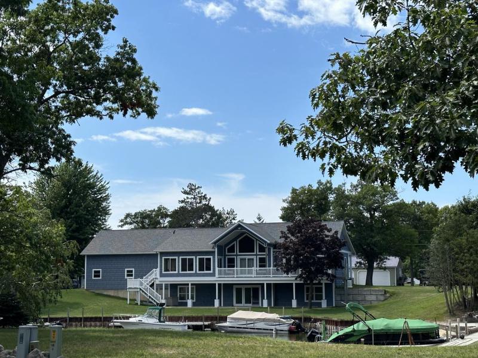
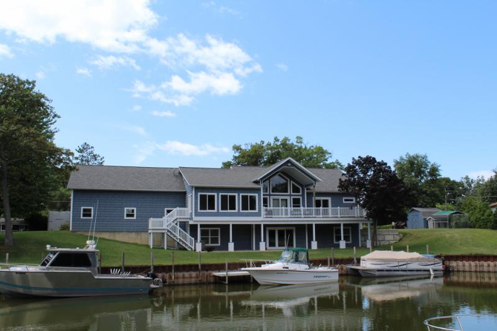
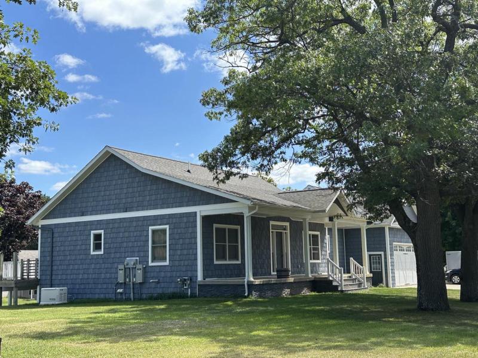
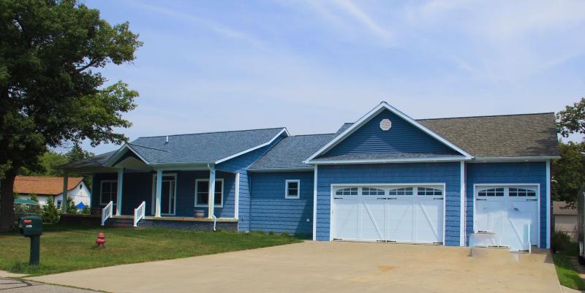
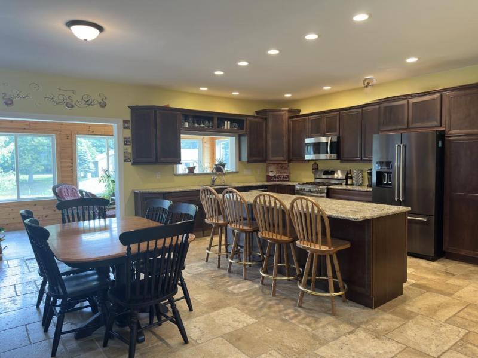
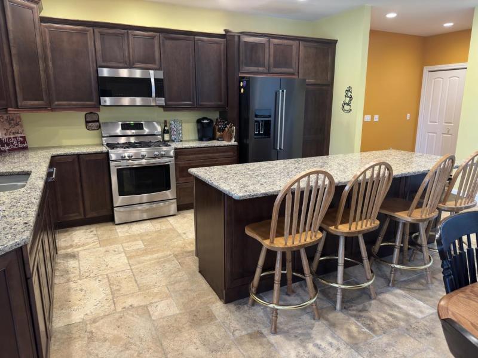
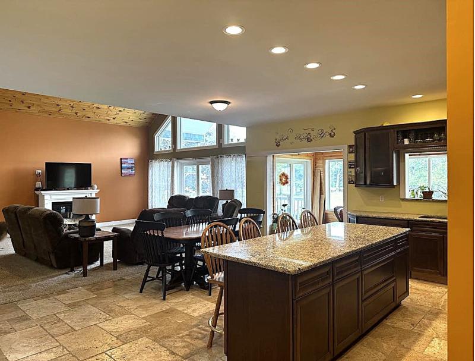
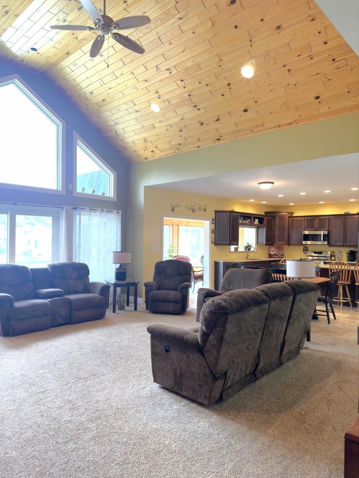
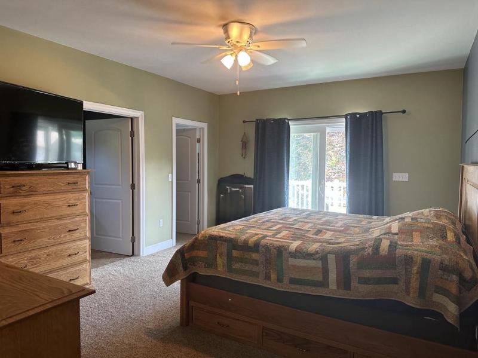
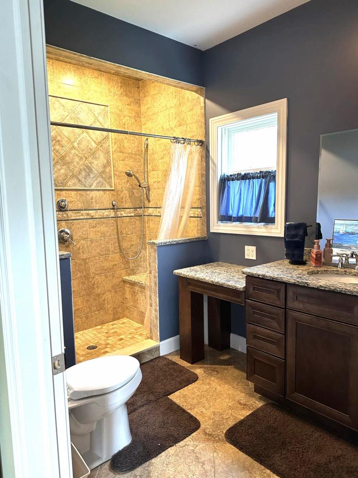
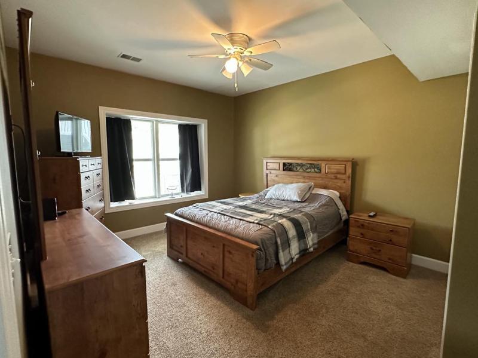
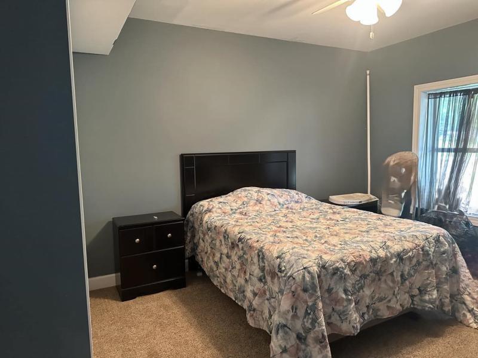
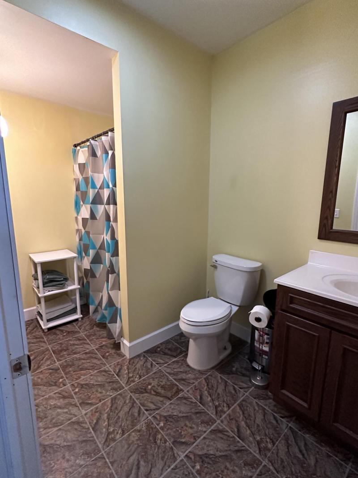
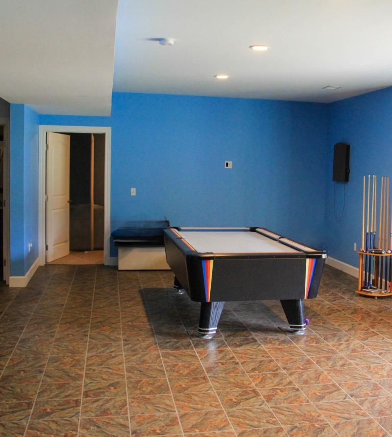

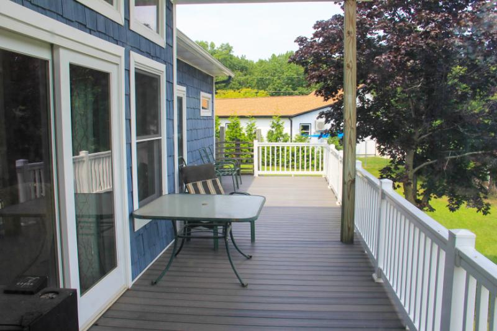
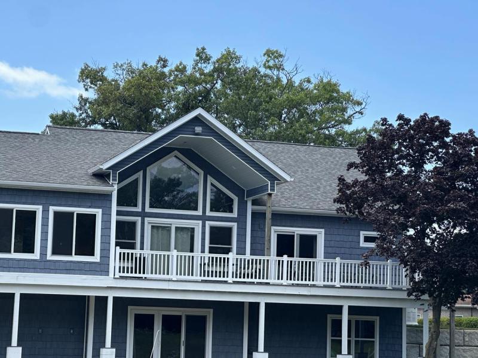
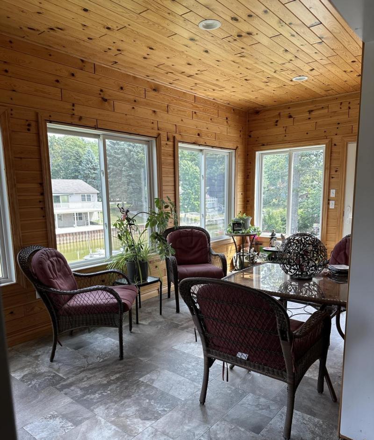
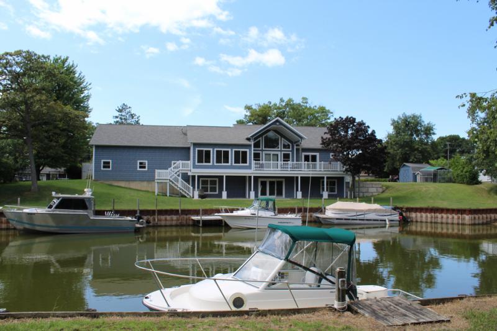
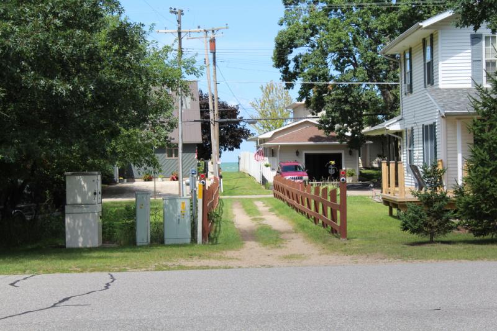
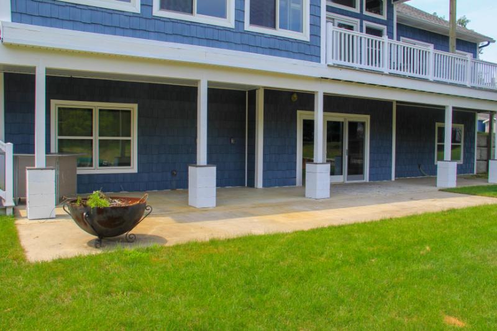
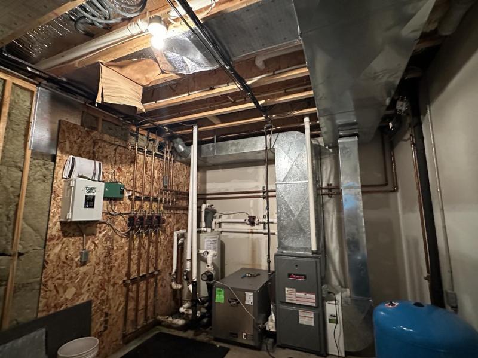
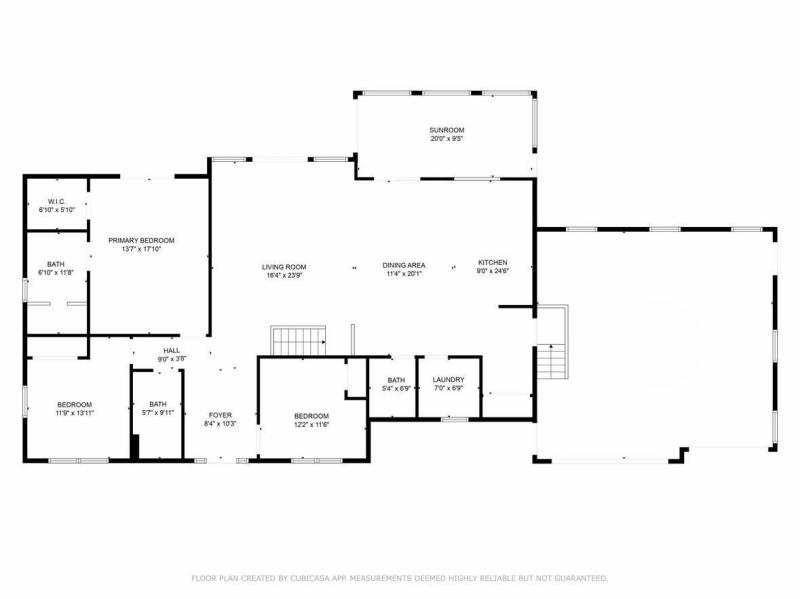
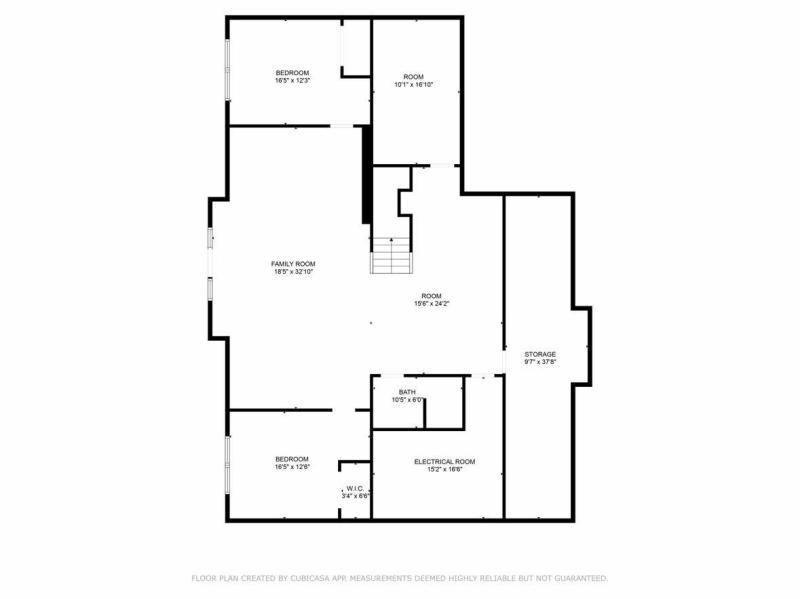
Welcome to Your Waterfront Oasis at Beadle Bay Sub 2! This stunning 5-bedroom, 3.5-bathroom home, nestled along a serene canal with room to dock multiple boats, offers an ideal blend of luxury, comfort, and natural beauty. Located just minutes from the expansive waters of Lake Huron, this 9-year-old gem spans 1722 sqft on the main floor and features an open floorplan with heated floors throughout. The custom kitchen boasts exquisite travertine tile, custom cabinetry, and granite countertops, seamlessly flowing into the dining and great room areas, perfect for entertaining. The great room, with soaring cathedral ceilings and patio doors, opens onto a spacious upper deck where you can take in breathtaking canal views. Off the kitchen, the all-season room provides access to both the upper deck and lower level, offering versatile space for year-round relaxation. Your luxurious owner's suite includes a walk-in closet, private patio door leading to the Trex deck, and a beautifully tiled shower in the en-suite bathroom. Two additional well-appointed bedrooms are located on the main floor, along with a convenient first-floor laundry and 1.5 additional bathrooms. The finished walkout basement, spanning 2254 sqft, features heated floors and includes a spacious family room perfect for gatherings or cozy evenings. Two additional bedrooms with egress windows provide ample space for family or guests. The basement also houses a cold storage room, mechanical room, and a new geo-thermal system installed this year for energy-efficient comfort. Outdoors, you'll find seamless living with a covered porch, back deck, and a Trex deck overlooking the canal. The canal provides a perfect spot to dock your boat or pontoon, and with direct access to Lake Huron, it's an ideal setting for waterfront living. A staircase leads from the sunroom down to the bottom level, offering easy access to the lower deck and canal. The property also includes deeded beach access located at the end of the road, a 3-car garage with a loft for extra storage, and a full-home Generac generator for peace of mind. Linoleum with heated floors adds comfort and warmth to the entryways, and tile is featured in the bathrooms and laundry room, also heated for your convenience. This exceptional home combines modern amenities, waterfront living, and tranquility. With a one-year home warranty included, this is your opportunity to own a remarkable property where luxury meets lakeside living. Don't miss out!